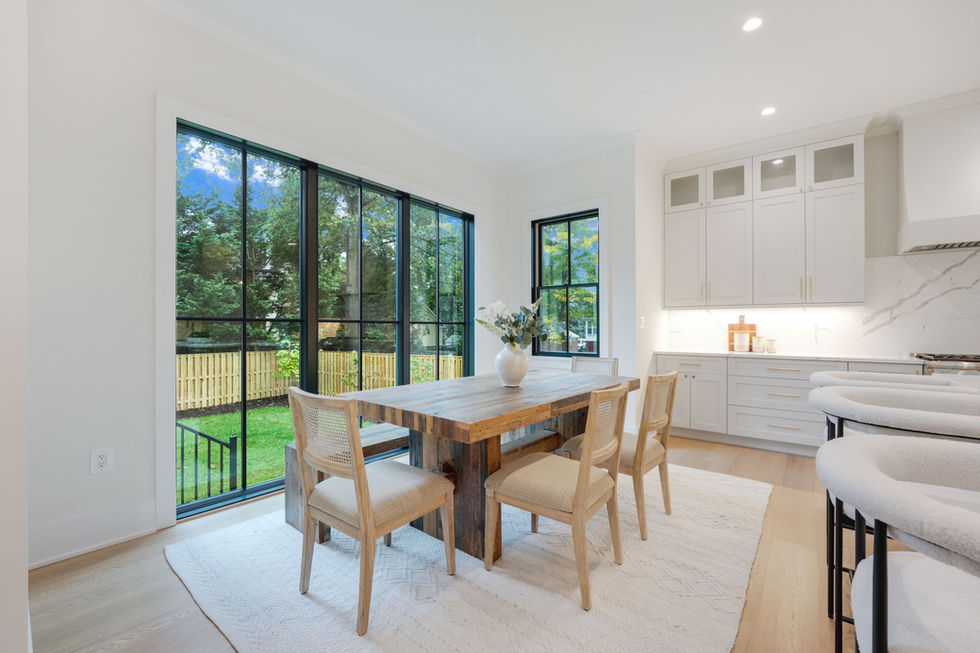Blackburn
Construction
3220 N 5th St, Arlington VA 22201
FOR SALE - Ashton Heights / Lyon Park

-
Over 6100 sq ft of finished living space, on a 7300 sq ft Lot
-
6 bed / 6 full baths
-
White oak flooring, 7” wide planks
-
Custom Wine and Cigar storage
-
Thermador Fridge Column, Freezer Column
-
Thermador 48” Double Oven w 6 Burners & Griddle
-
Quartz Countertops in Kitchen, Butler Pantry, all Vanities, Bar
-
Custom Cabinetry Kitchen, Butlers & Bathrooms
-
2 Fireplaces with stone and custom design
-
Basement Rec room, wired for 5.1 setup, TV or Projector wiring
-
Basement Bar with Custom Cabinets, Fridge, Dishwasher
-
Soundproofing of all bathrooms and plumbing drops
-
Master Bath, Marble floor and wall tile, Heated floor, Rain/ Body Spray
-
Large Master Closet
-
LED Recessed Lighting, Designer Light Fixtures throughout
-
Double Washer and Dryer on the 2nd floor
-
Mudroom Built-ins, Family Rm Built-ins
-
Garage wired for EV, Tesla / Other
-
Blackburn Construction’s renderings, plans and specifications are for general illustrative purposes only. Dimensions and features are approximate and shall not be deemed to be an express or implied warranty of any type. Blackburn Construction reserves the right to make changes at any time without notice or obligation. Added features subject to change without notice.
EXTERIOR Features:
-
Heated Screen Porch w Speakers and wiring for TV
-
Nichiha Siding and Stone work
-
2x6 Exterior Walls, combination of Foam and Batt Insulation
-
Parking for 2, garage and driveway, street parking
SMART Features:
-
Cat6 Network Cabling; TV locations, Office, Wifi access point areas
-
Smart Water Meter, Thermostats
-
Smart Monitor in Kitchen, view cameras, water usage, control lights
-
Smart Locks on some exterior doors
-
Smart Lights with dimmers
-
Security Camera System, hardwired 4k with NVR
-
Ring Alarm and Doorbell
























